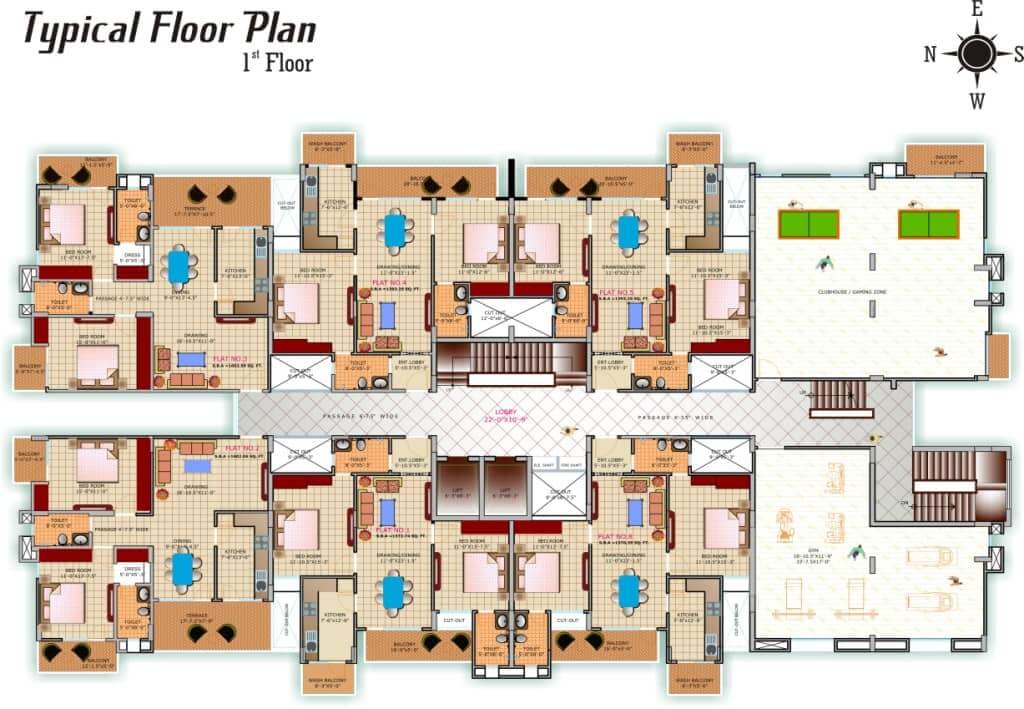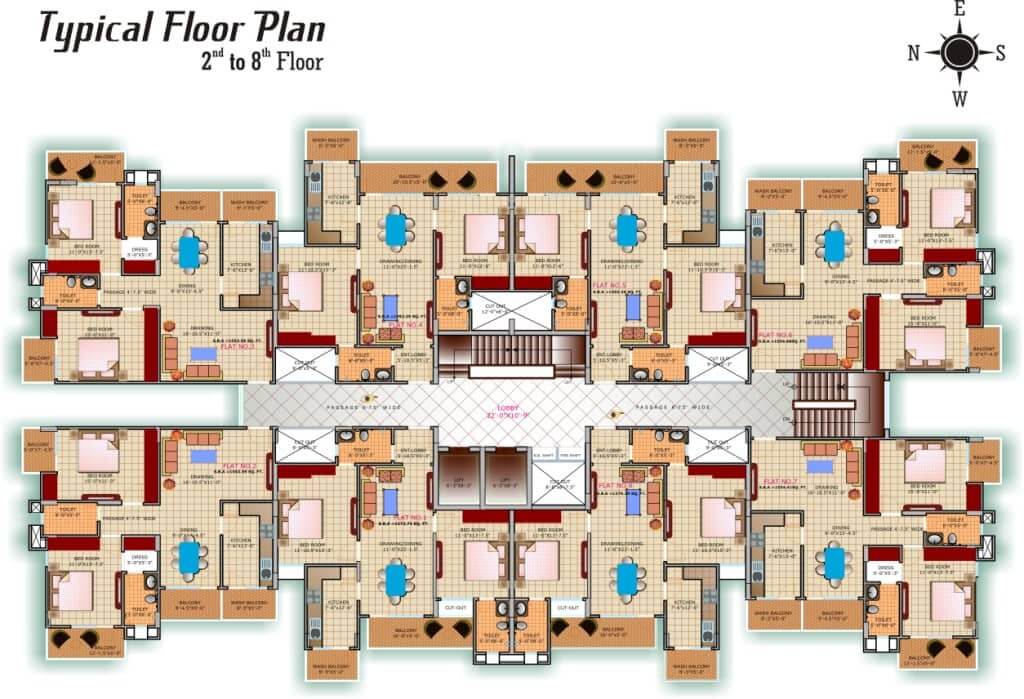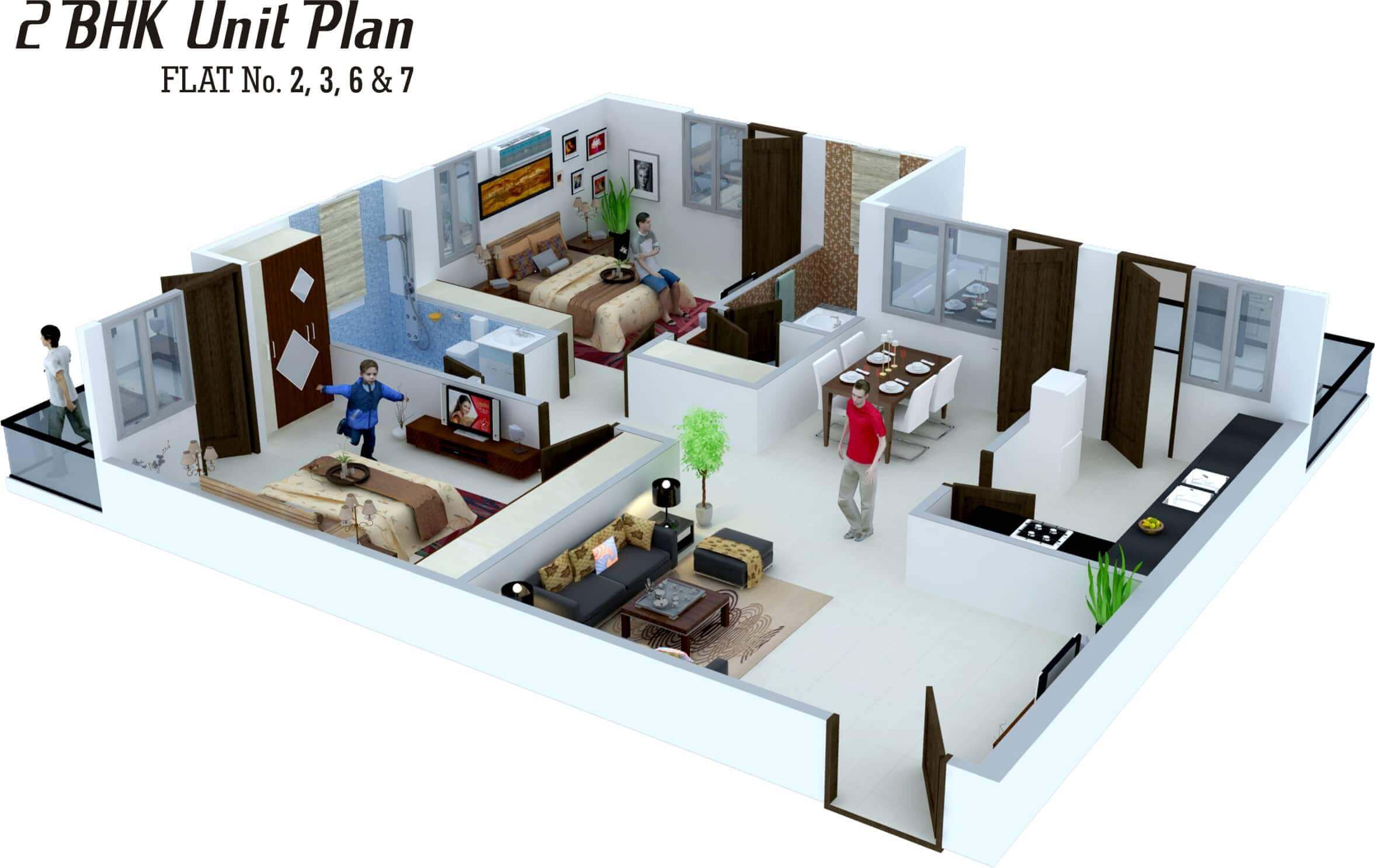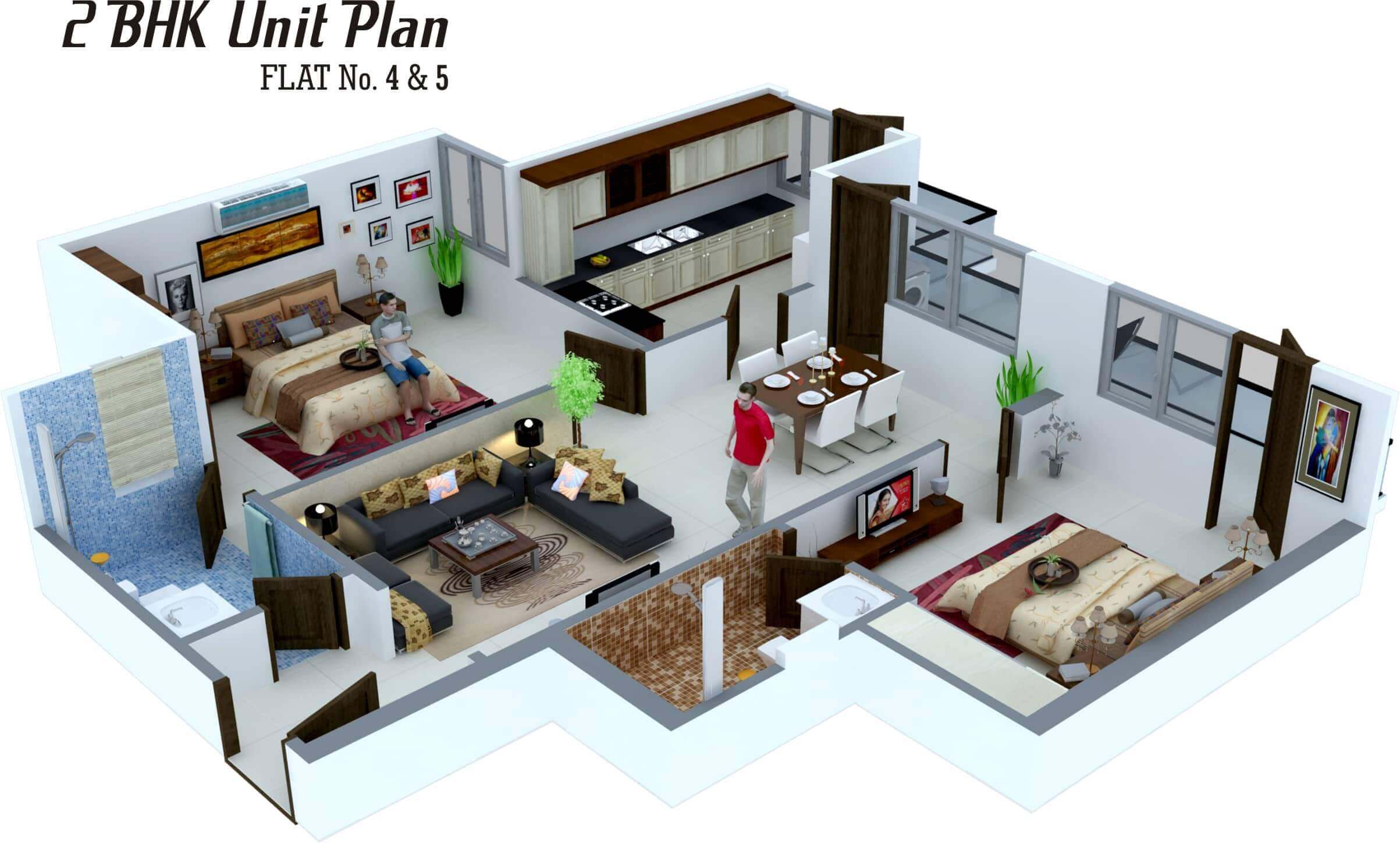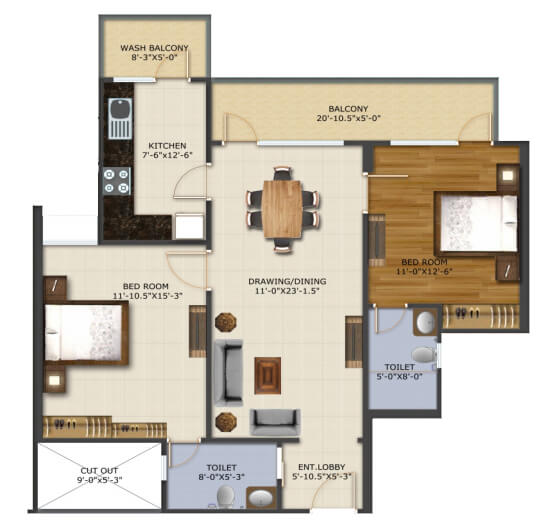
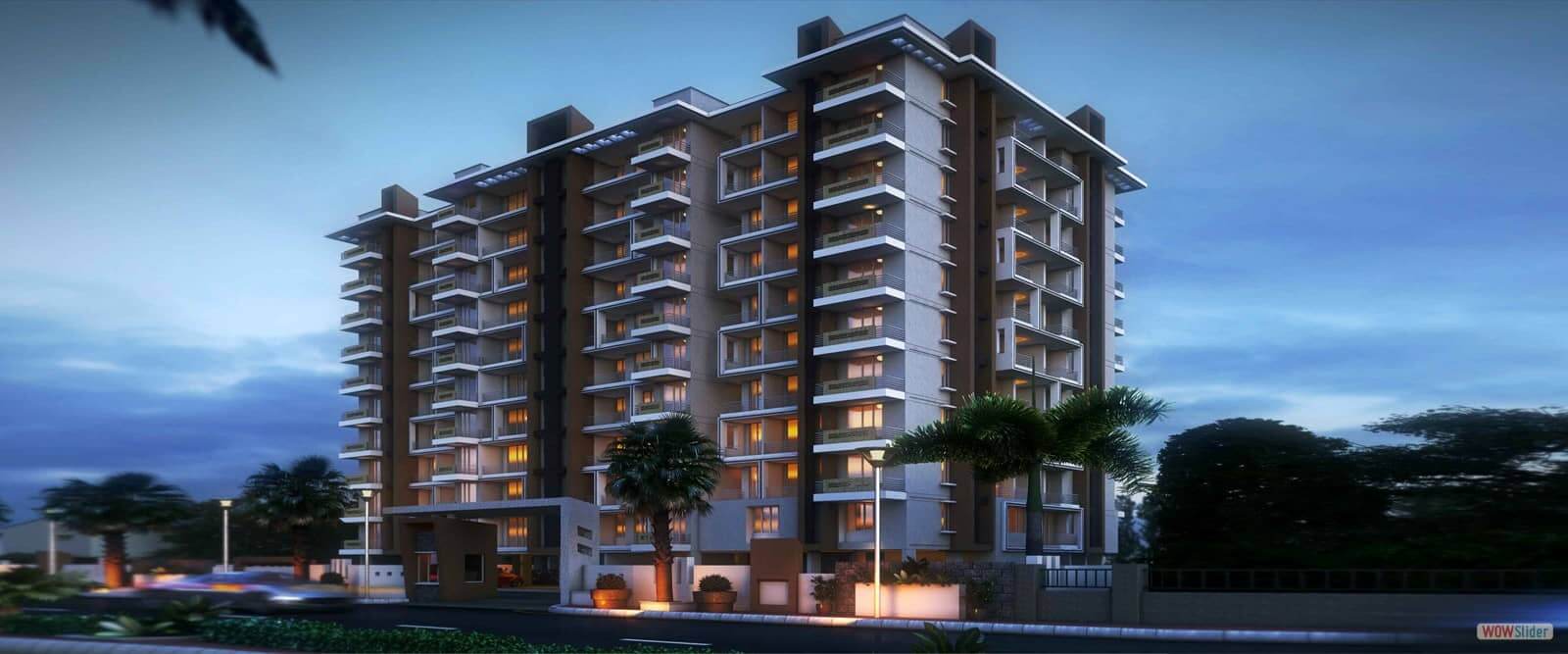
A new morning in a whole new world....
Miraj Morning wherein, every comfort is available at one’s disposal and at stone’s
throw length, be it shopping or sports, or even the kid’s zone. The Miraj Morning is
located on National Highway-08, having good schools, Hospitals and good connectivity
for the bus-stand, railway station & airport within vicinity. The amenities
provided at Miraj Morning are of world-beating standards. In the heart of western
suburbs, the morning sun brings to you this beautiful iconic paradise. The breathtaking
morning view from the apartments allows you to savor the true natural beauty at your
leisure.
Come to Miraj Morning and experience a living that completely all
others. Only a true connoisseur can understand this fine true art of Indulgence; its
refinements, its shades, and its grace. It is this comprehension of luxury that finely
draws a bridge connecting comfort and sheer opulence.
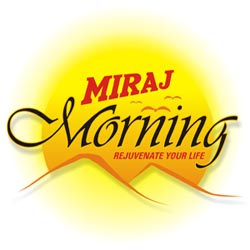

Akshaya Tritiya special Offer
Buy your dream flat with Miraj Developers AT MIRAJ MORNING, MIRAJ MAJESTIC & MIRAJ MERIDIAN AND GET A FREE TV ON EVERY PURCHASE.
*T&C
- Flat sizes are project specific.
- All terms & condition are as per booking form Formal quotation followed by ATS & sales Deed.
- No two offers applicable at a time.
- This offers cancels all previos offers.
- Offer applicable till 30th April 2017.
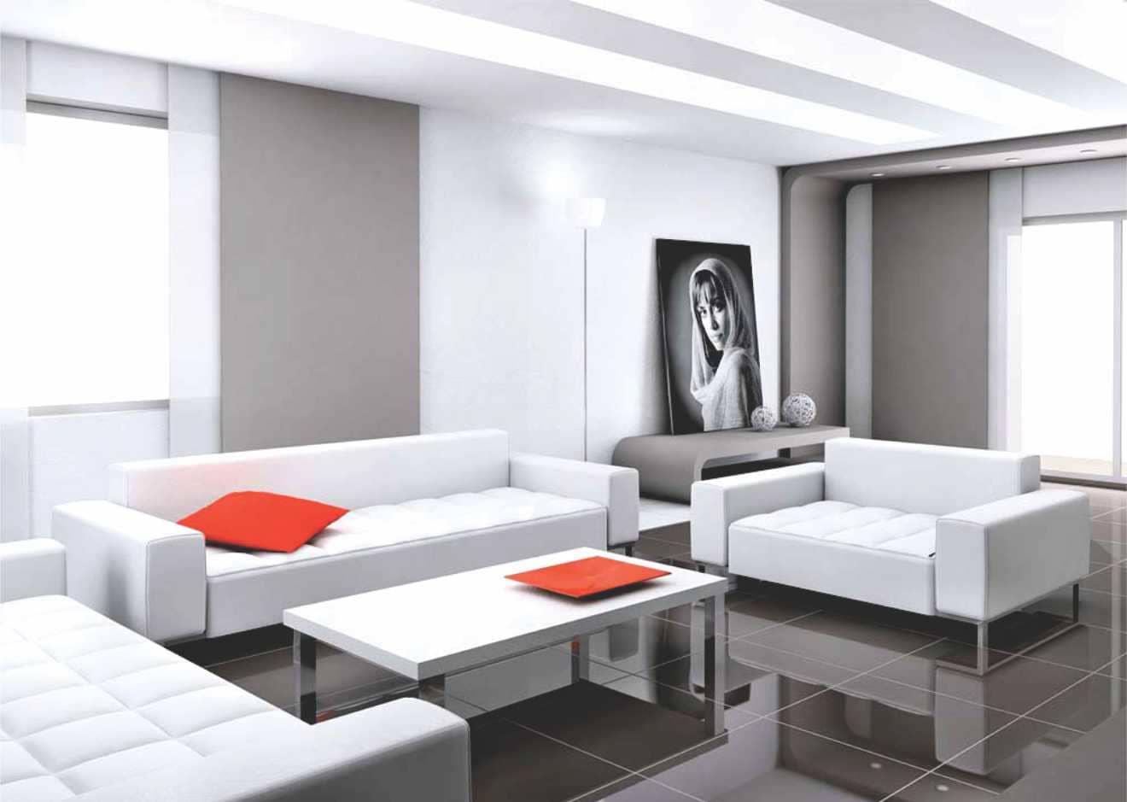
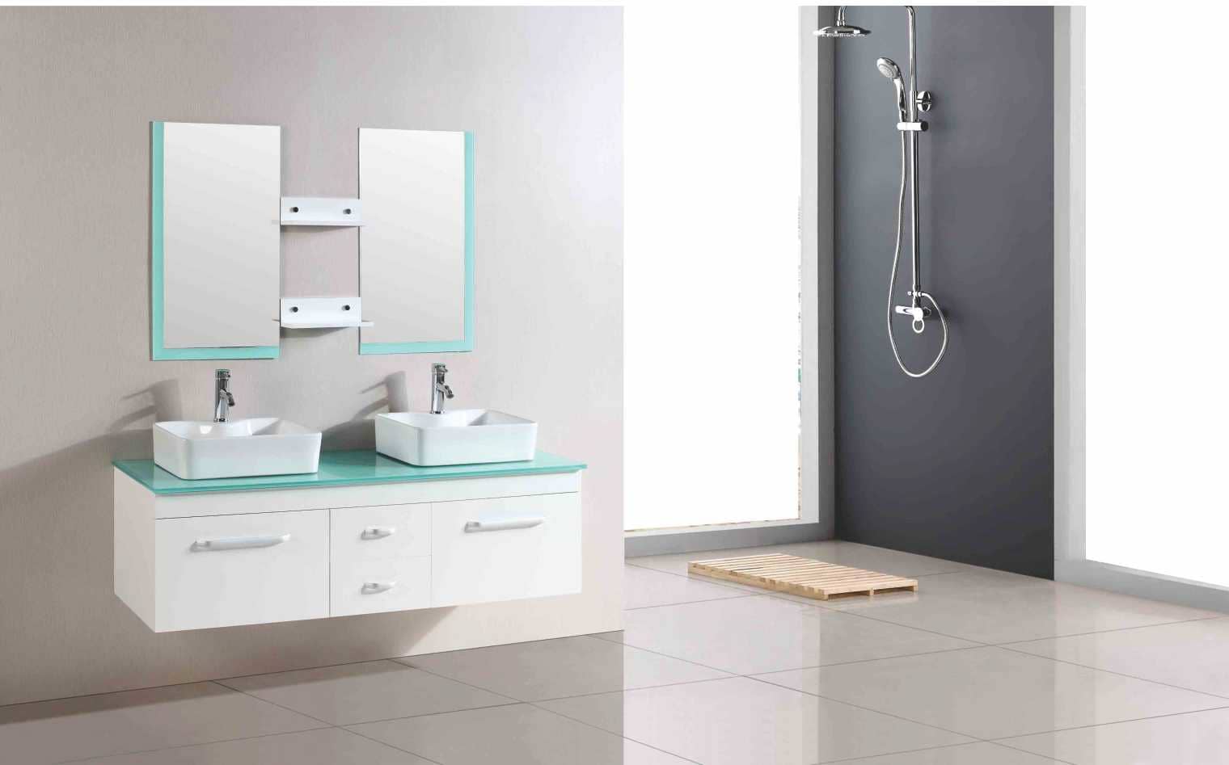
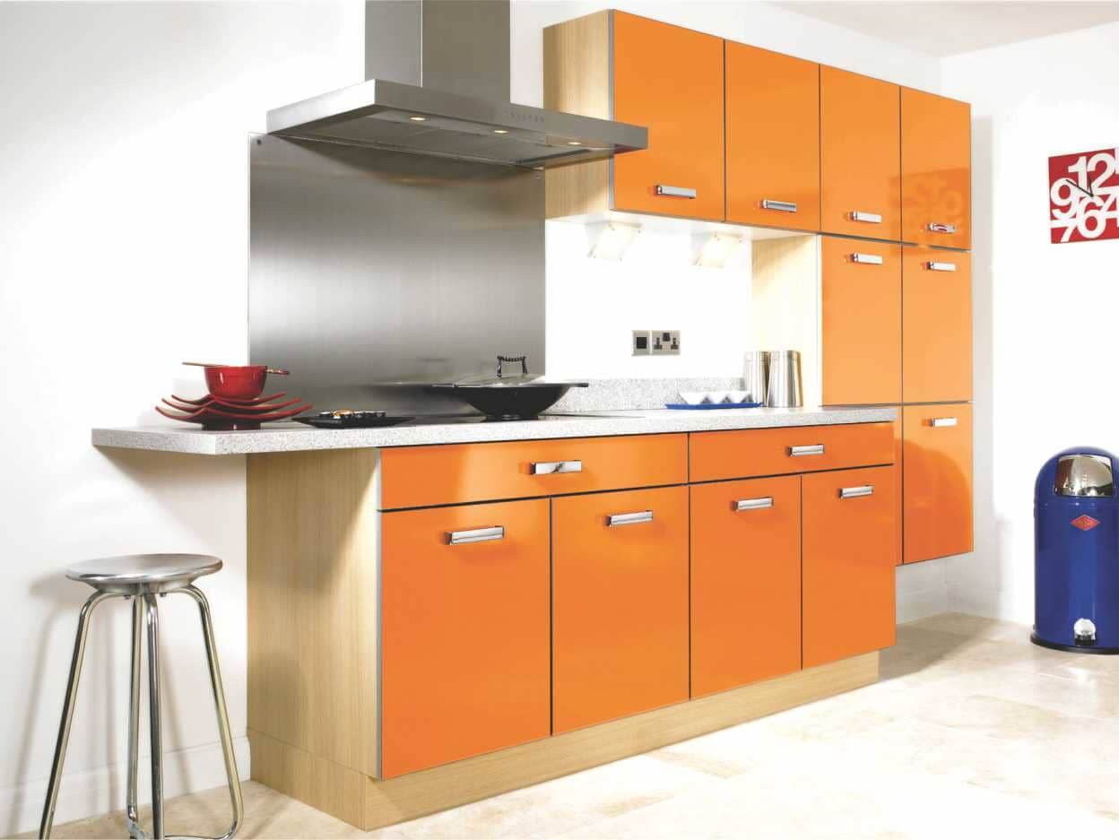
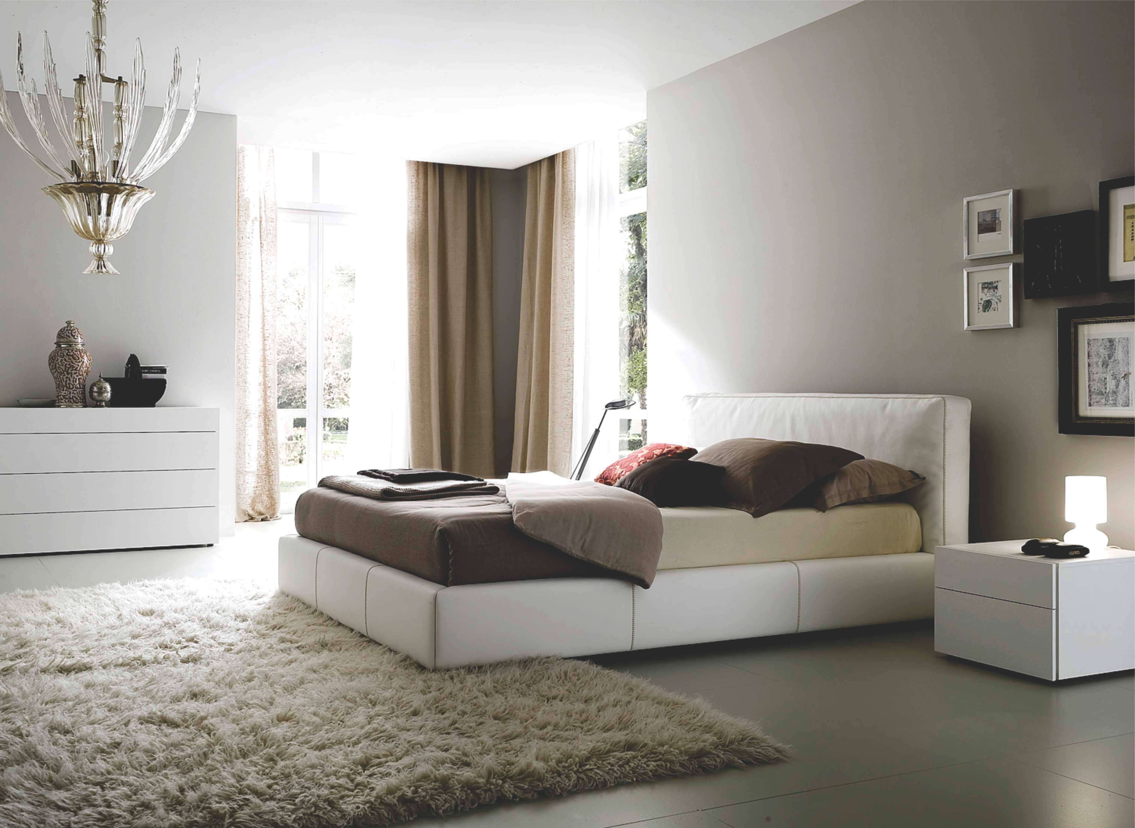
SPECIFICATIONS
- LIVING/DINING ROOM :
Walls : Plaster with Plastic paint finish.
Floor : 2'-0'' X 2'-0'' vitrified tiles
Ceiling : Plaster with Plastic paint finish, POP Cornices
Main Door :: Decorative laminated shutter door with wooden frame & S.S. Fittings.
Internal Doors : : Decorative laminated shutter door with wooden frame & S.S. Fittings.
Window/Glazing : Fully glazed aluminium powder coated/ UPVC windows.
Electrical / AC : Sufficient lights and plug points including A/C points with copper piping in drawing room with ISI wires, modular switches.
- BEDROOM :
Walls : Plaster with Plastic paint finish.
Floor : 2'-0'' X 2'-0'' vitrified tiles of Jhonson or equivalent make in all bedrooms
Ceiling : Plaster with Plastic paint finish, POP Cornices
Internal Doors : Decorative laminated shutter door with wooden frame & S.S. Fittings.
Window/Glazing : Fully glazed aluminium powder coated/ UPVC windows.
Electrical / AC : Sufficient lights and plug points including A/C points with copper piping in bedrooms with ISI wires, modular switch
- KITCHEN :
Walls : Designer glazed tiles dado up to 2ft. height above platform rest plastic paint finish.
Floors : 2'-0'' X 2'-0'' vitrified tiles
Ceiling : Plaster with Plastic paint finish.
Window/Glazing : Fully glazed aluminium powder coated/ UPVC windows.
Electrical : Sufficient lights and plug points with ISI wires, modular switches.
Platform : Granite platform with S.S. sink.
Other : Semi modular kitchen with wooden work beneath the platform.
- TOILETS :
Walls : Ceremic tiles Dado of RAK or equivalent make upto 7ft height, rest plastic paint finish..
Floors : Anti-skid ceramic floor tiles.
Ceiling : Paint finish.
Internal Doors : Decorative laminated shutter door with wooden frame & S.S. Fittings.
Window/Glazing : Fully glazed aluminium powder coated/ UPVC windows.
Electrical : Sufficient lights and plug points & geyser points in bathroom with ISI wires, modular switches
Plumbing / Sanitary : Concealed plumbing with adequate sanitary wares of CERA or equivalent make.
Others : CP fittings of Jaquar or equivalent.
- BALCONIES :
Walls : Texture / apex exterior paint finish.
Floors : Anti-skid ceramic floor tiles.
Doors : Fully glazed aluminium powder coated/UPVC door.
Others : MS railing with paint finish
- STRUCTURE :
Earthquack resistant RCC structure as per seismic Zone-II
2 BHK Unit Plan (Type C) Super built up area 1375 Sq. Ft.(approx.)
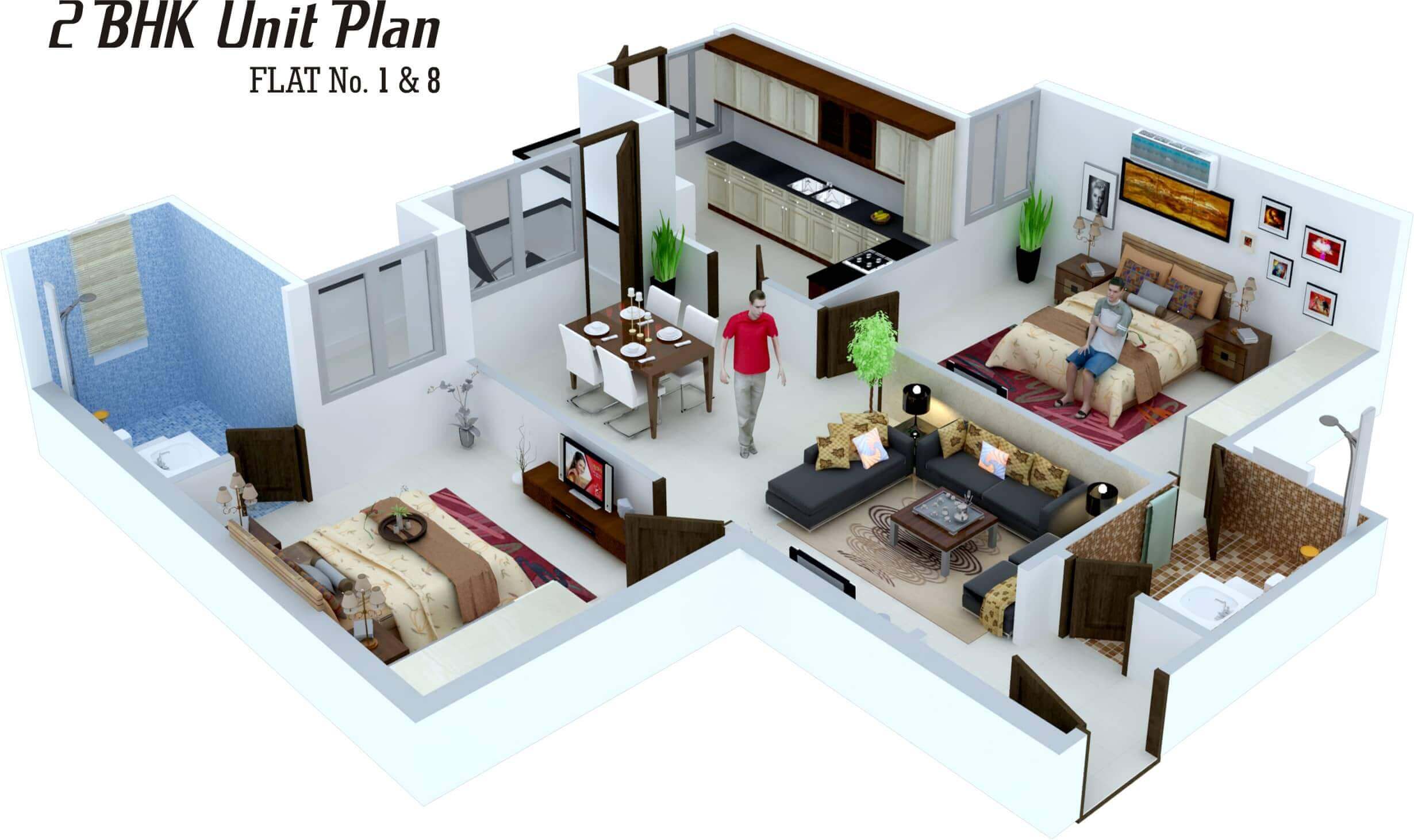
3-D VIEW
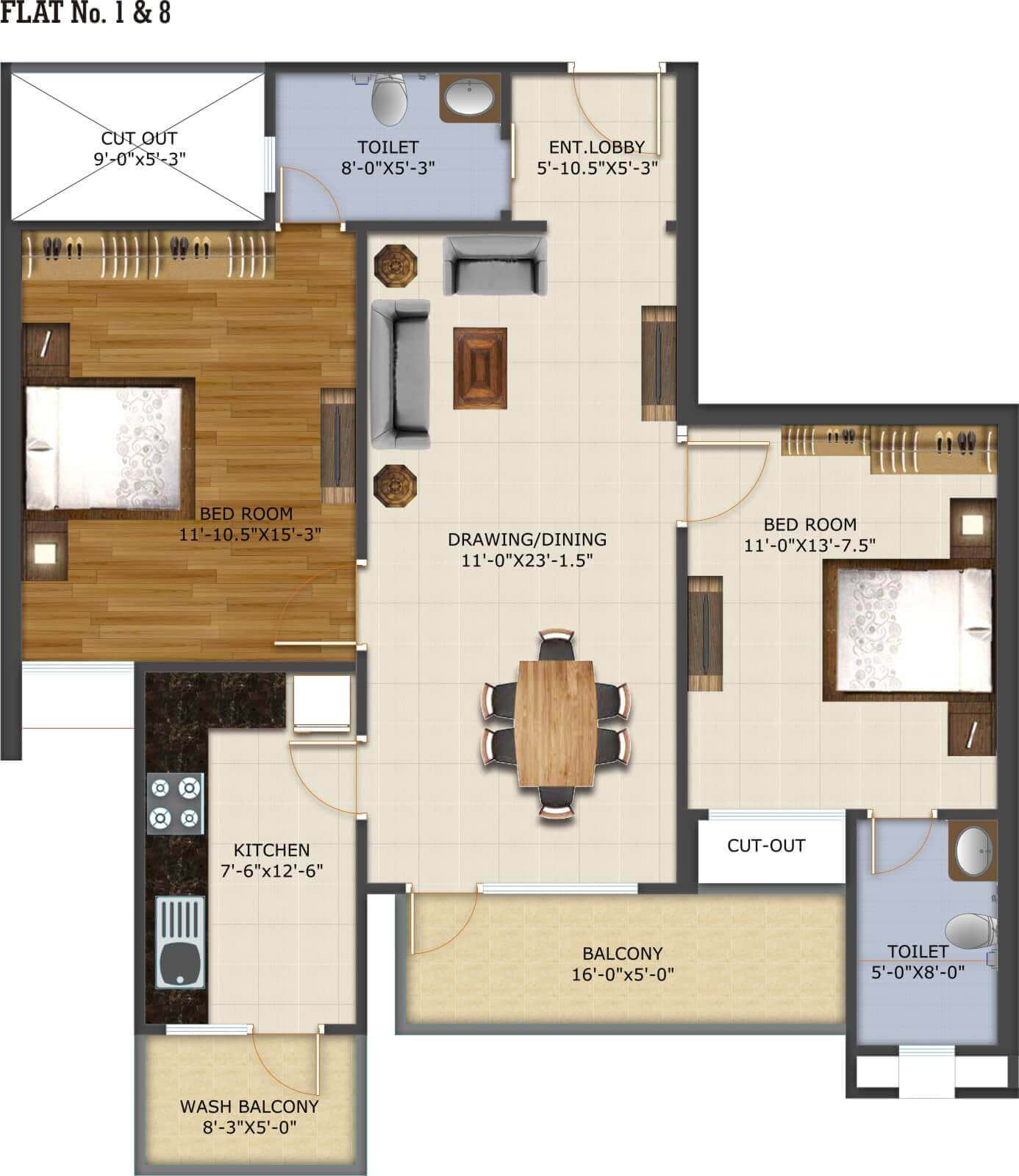
MAP VIEW
Lifestyle elements
- Ideally located Adjacent to National Highway 8
- Vastu Friendly Design with ample light and ventilation
- RO Fitting in the kitchen
- Earthquack resistant structure as per seismic Zone-II
- Security through suveillance cameras for common areas
- Surrounded by lush green beauty of the Aravali Hills
- Water softner plant.
- Provision for AC (Copper Pipes Only)
- 0.5 KVA DG back-up
- 24 hours power backup in common areas.
- Branded fittings & fixtures
- Two lifts in apartment.
- Car parking facility.
- Terrace garden with lap pool.
- Multi purpose hall.
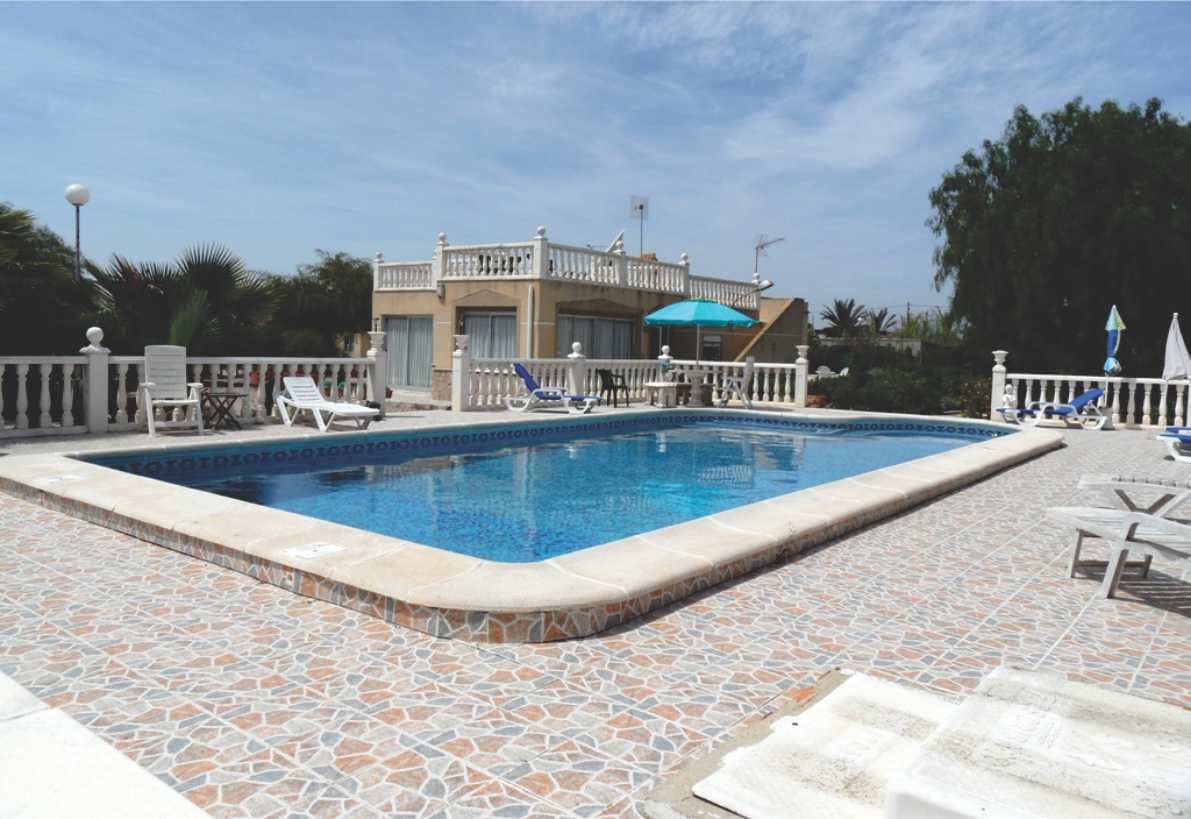
LAP POOL
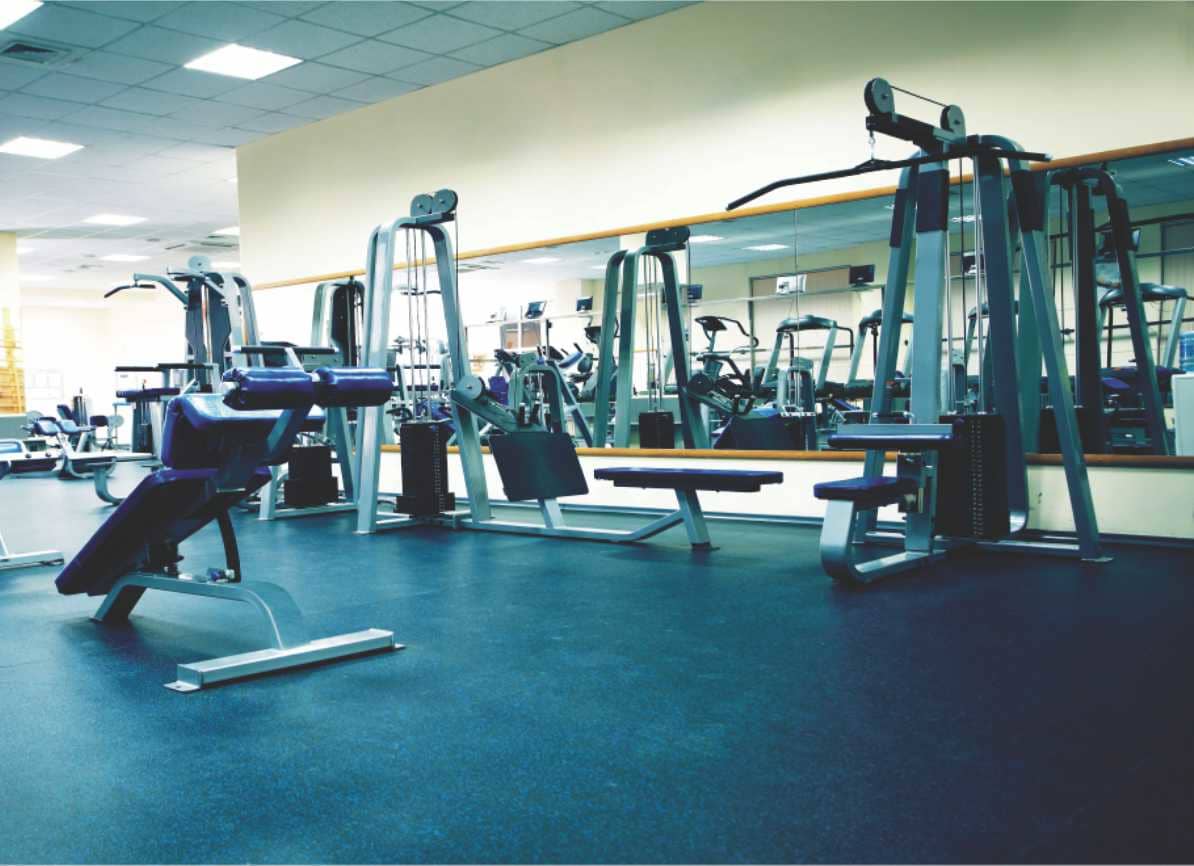
GYM FACILITY
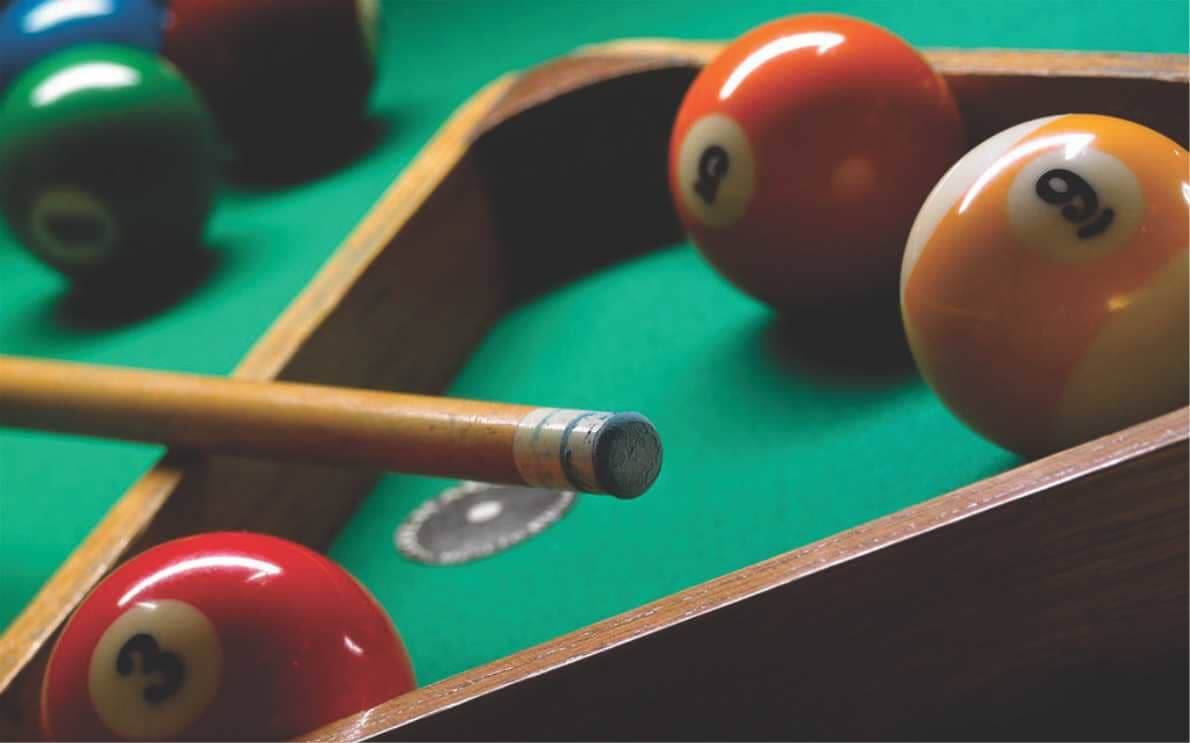
BILLIARDS
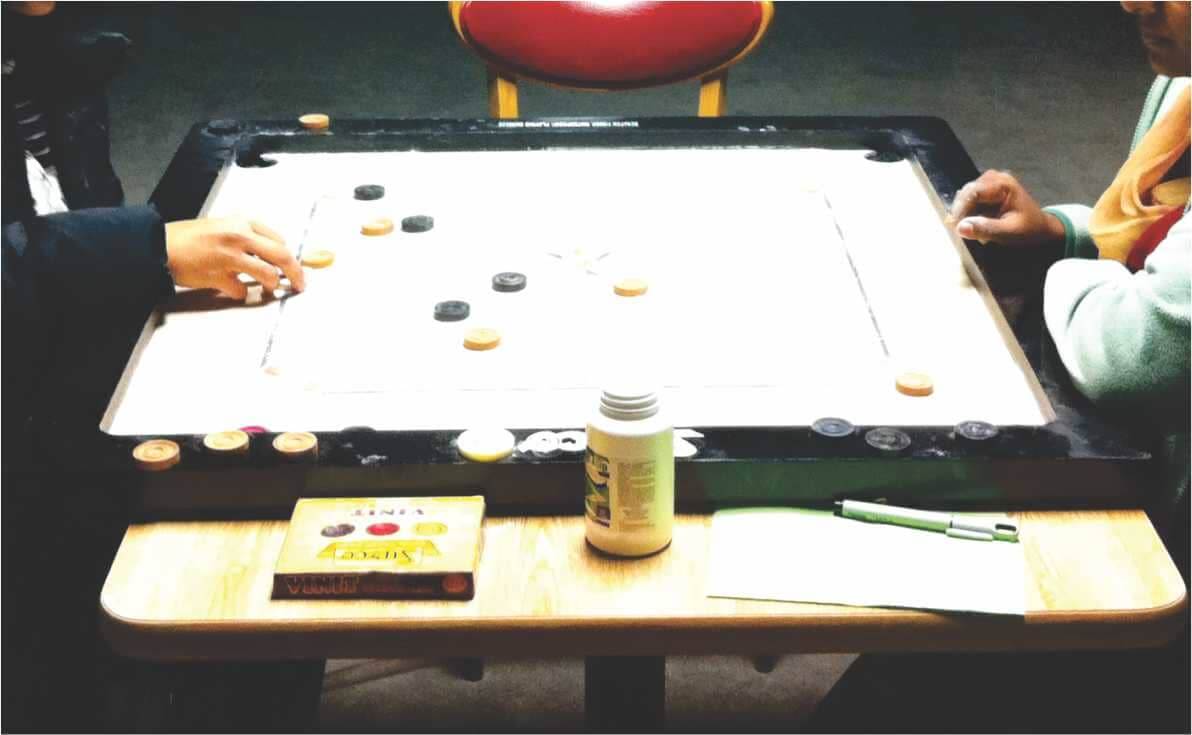
CLUB
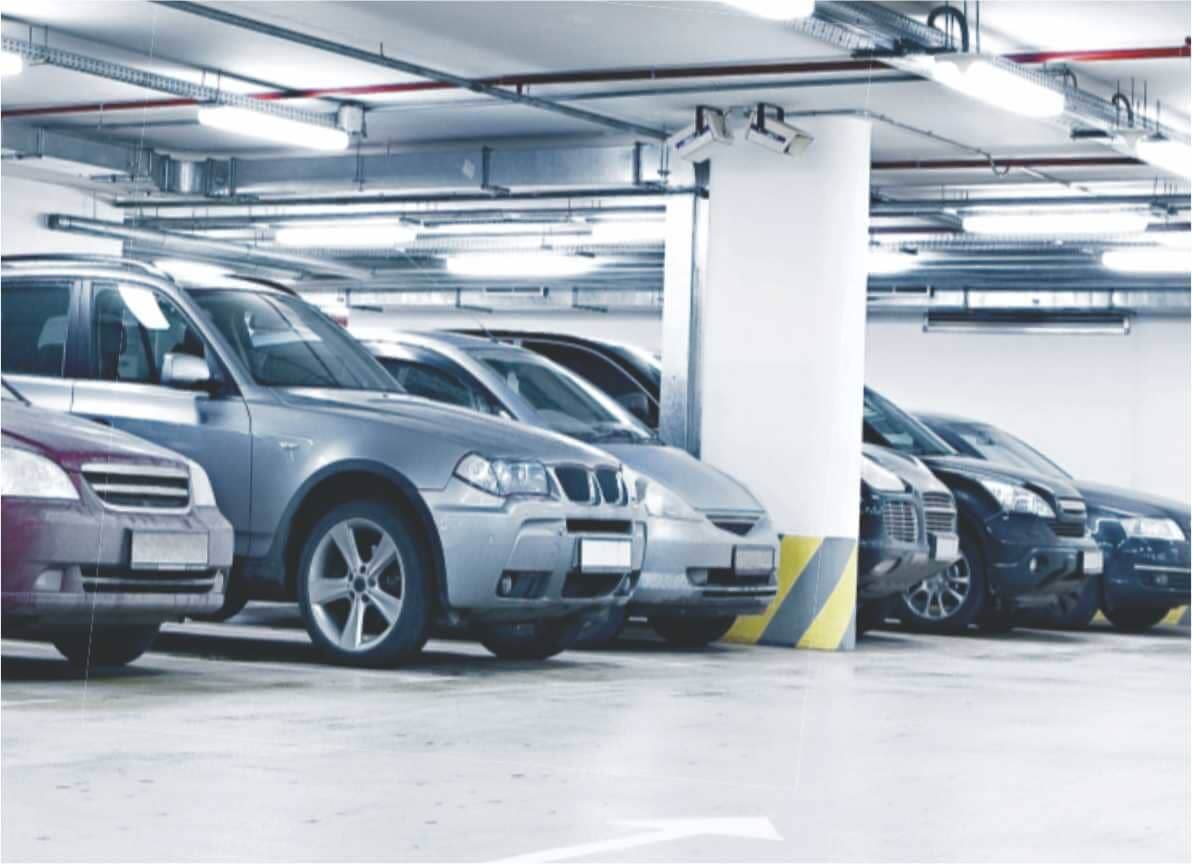
CAR PARKING FACILITY
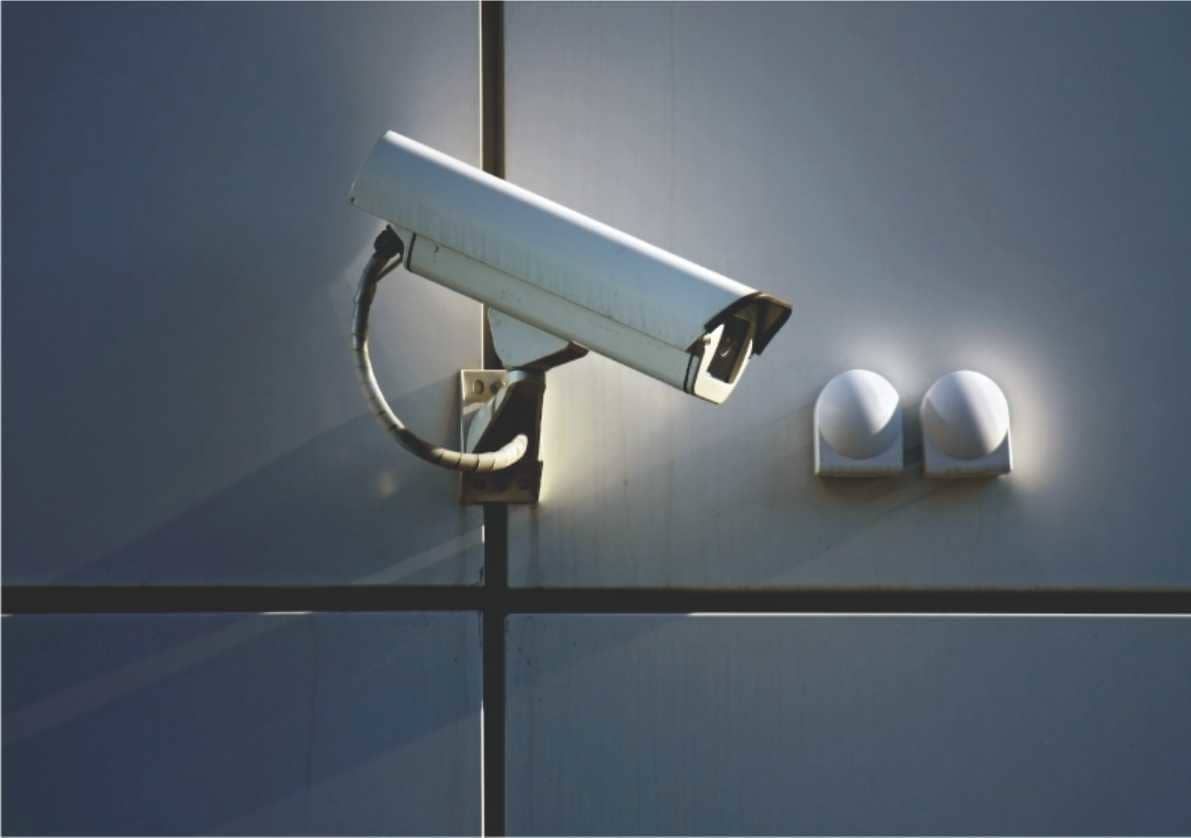
SECURITY CAMERAS

| LOCATION ADVANTAGES | |
| Key Nodes | Drive Time(approx.) |
| Sukhadiya Circle | 10 minutes |
| Airport | 20 minutes |
| Shastri Circle | 8 minutes |
| Delhi Gate | 8 minutes |
| Surajpole | 5 minutes |
| Bus Station | 5 minutes |
| Railway Station | 5 minutes |
| Goverdhan Sagar Lake | 2 minutes |
| Rajathan Hospital | 1 minute |
| Shrinathji Temple, Nathdwara | 45 minutes |
| Shopping Mall | 1 minute |
| * All distances & time mentioned above are crow fly distances. | |
| * The map shown is an indicative map and not a scale. | |

e-Brochure

